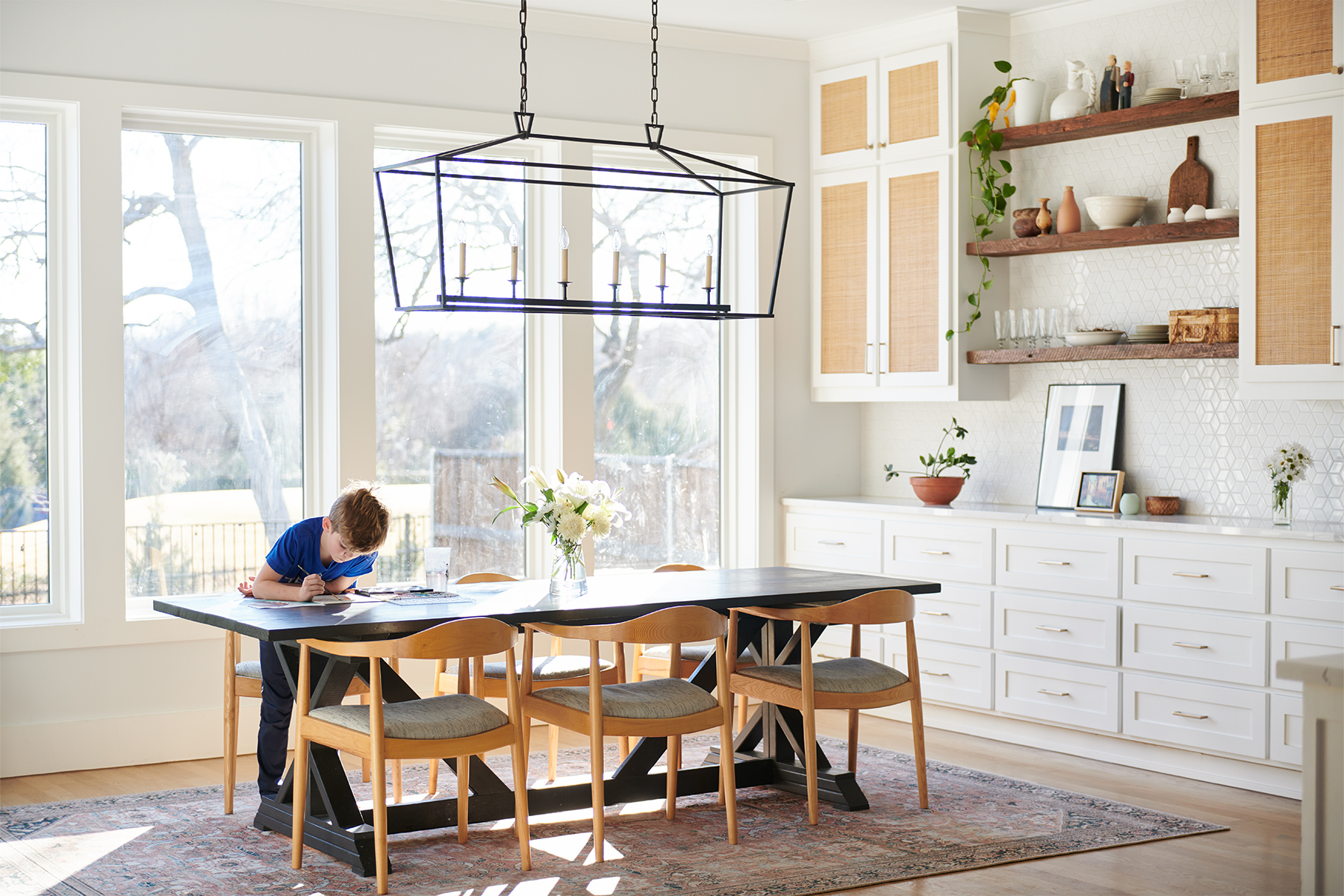Most homes grow and change with their owners, but Ashley Dalton’s home is in a near-constant state of evolution. “I am always restyling my shelves, changing out art on the walls, and moving furniture around,” says the designer. Even beyond quick swaps, though, their Lakewood home has had to adjust more than once over the years to accommodate the changing family dynamics.
In 2016, when Ashley and husband Mark found out they were expecting their third child, they knew it was time to say goodbye to their historic, short-on-storage Munger Place house and put down roots somewhere more spacious. They found a lot, which gave Ashley the chance to design her first from-the-ground-up project. She drew up plans to suit their family of almost-five, but by the time construction was finishing up two years later, their quintet was surprised to learn they were growing by one more.
Q&A with Ashley Dalton
How do you design with kids in mind?
“Indoor/outdoor fabrics and leather are my jam for upholstering a space with kids. And I just discovered Beddy’s bedding. Cute bedding made of 100-percent cotton, specifically for kids and bunk beds. It makes it easy for kids to make their own bed—it just zips up like a sleeping bag.”
“They were painting the house; we were almost done,” she laughs. “I was like, ‘Oh, this is going to have to open up.’ ”
Walls were removed to create bigger bedrooms and bathrooms. The eat-in kitchen island grew to accommodate four growing boys (and their oft-visiting friends). And wasted space was recaptured—becoming nooks for desks and secret costume closets—to eke out every usable square inch.
Today, their house is a true family home, one that spans generations. Nearly every room holds a sentimental collection, and inherited furniture pieces have place of pride throughout—some having undergone an upholstery evolution of their own (in stain-resistant performance fabric, natch).
By the start of this year, the house was in the throes of its latest evolution, with the oldest two boys bunking up to free up a bedroom. Ashley is expecting their fifth child—a girl—in June.
Author

Jessica Otte
View Profile
Jessica Otte is the executive editor of D Home and D Weddings. In 2006, she helped launch D CEO as…

