
“It had zero character!” laments designer Mark J. Williams of the Pacific Palisades home his clients James and Sujie Min had challenged him to transform. Spanning 6,780 square feet, the gated dwelling had ample space for the couple and their four children—but absolutely no personality. “Fortunately, its generous-sized rooms and warm California light throughout [promised] potential,” Williams says.
To jazz up the dull interiors, the designer peppered its walls with contemporary art from Nickey Kehoe. He punctuated each room with plenty of personal touches, including a collection of framed family photos on the shelves flanking the upstairs reading nook, and incorporated a spectrum of colors and textures that readily pop against the fresh white backdrop. In the living room, Williams chose casual fabrics and tried to steer clear of anything “that felt too stuffy.” And in the dining room, the designer pulled hues from the De Gournay wallpaper to create a soft palette of grays, creams, and browns accented with red.
The backyard saw the addition of several indoor-outdoor spaces, including a lanai, a dining area, a kitchen, and a skylit pergola—not to mention a pool and a sports court.
The biggest challenge in bringing this project to life? Having to pay “such close attention to minute details,” Williams reveals. “The amount of work was exhausting, but well worth it.”
Tour the sprawling abode below.
Foyer
“Here we tried to create some personality that reflected a young family by breaking up the traditional aspects with colorful and contemporary art,” Williams says.
Light: Charles Edwards. Bench: custom-made by Alton House with fabric from Rogers and Goffigon. Table: Biedermeier. Sconces: Remains Lighting. Art: Patricia Iglesias. Flooring: DPC Woodwork Inc.
Living Room
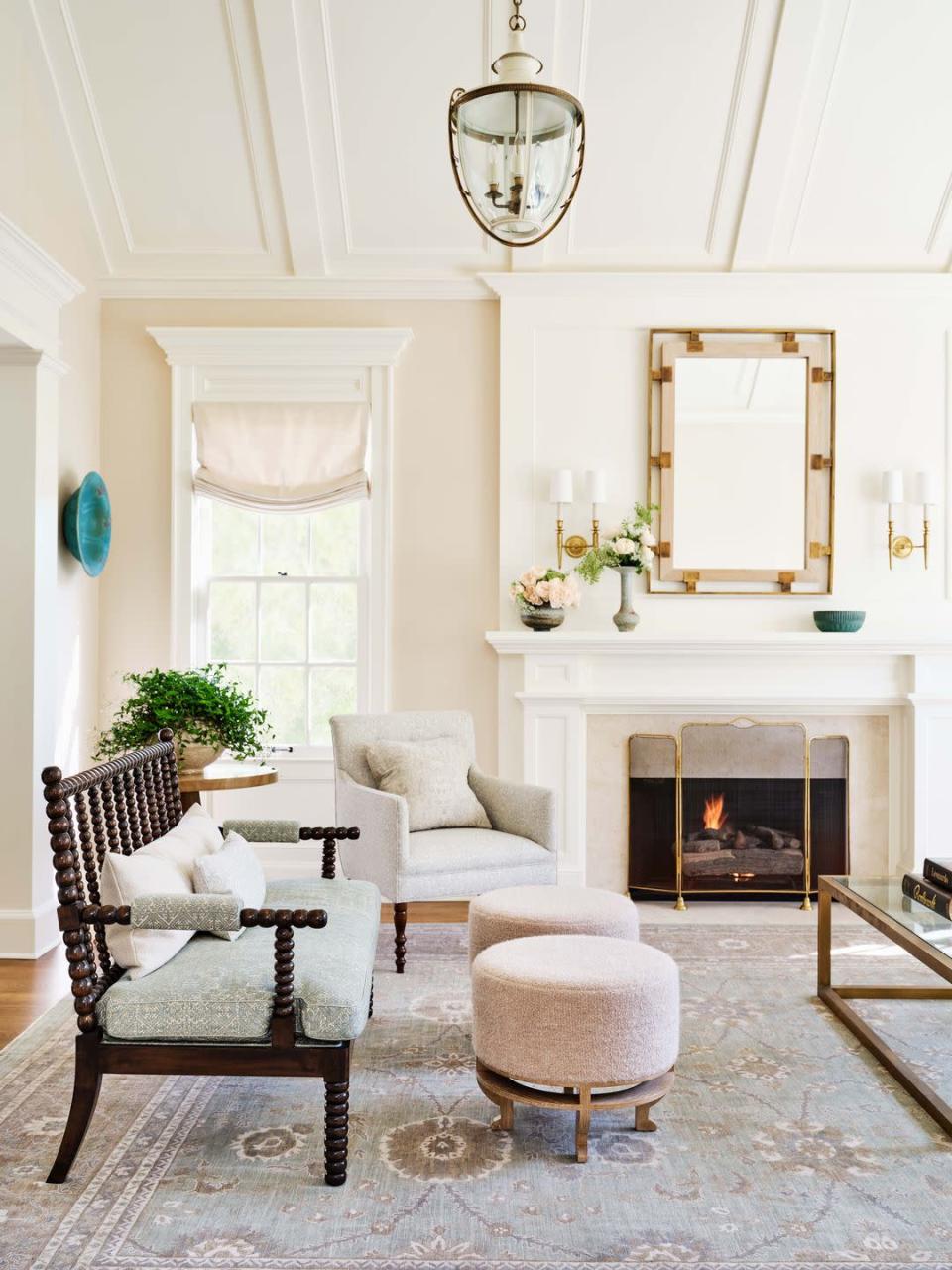
Lined with De Gournay Club Silk wallpaper and trimmed in Farrow & Ball’s Pointing, the formal space showcases a cozy wood-burning fireplace perfect for family gatherings.
Light: Charles Edwards. Bench: custom-made by Alton House with fabric from Guy Goodfellow. Fireguard: Robert Kime. Bowls and vases: Sophia Studio. Rug: Mansour Rugs. Sconces: Remains Lighting. Coffee table: custom, Alton House.
Family Room
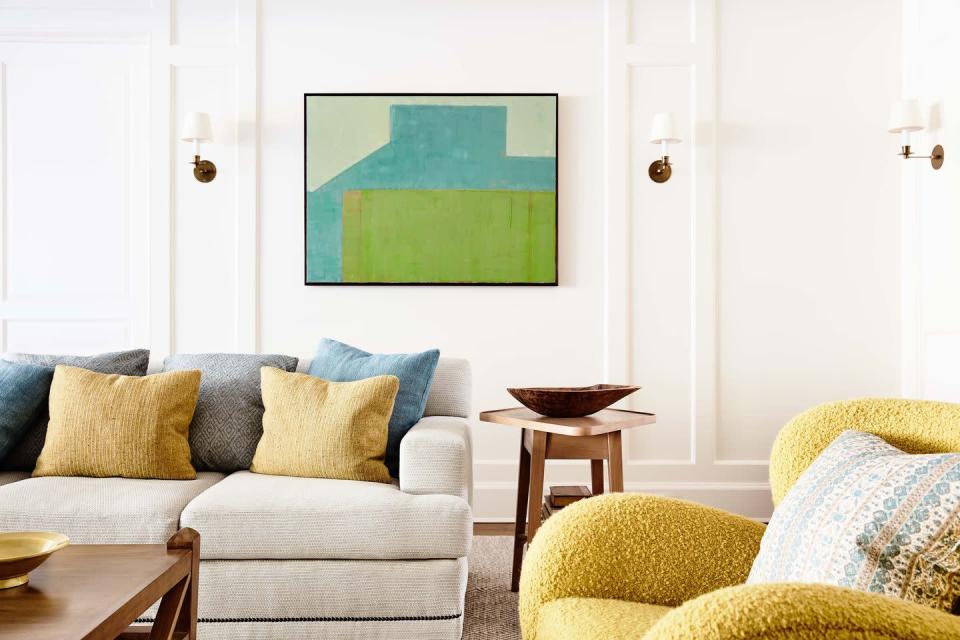
Featuring several pieces designed by Williams, the vibrant space marries traditional pieces with playful bursts of color and textiles.
Wall paint: Pointing, Farrow & Ball. Sofa: custom-made by Alton House with Calvin fabric. Armchair: custom-made by Alton House with Rosemary Hallgarten fabric. Pillows: custom, in De le Cuona, C&C Milano, and Templeton fabrics. Armchair pillow: custom, in Jasper fabric. Coffee and side tables: custom, Alton House.
Kitchen

A custom island surrounded by Peter Dunham New York Athletic Club counter stools anchors the sun-filled space, which features a smattering of art and ceramics.
Cabinetry, island, and flooring: DPC Woodwork Inc. Cabinetry paint: Slipper Satin, Farrow & Ball. Island paint: Pigeon, Farrow & Ball. Lights: Remains Lighting. Art: Patricia Iglesias. Window treatments: Mark J. Williams Design, made with Calvin fabric.
Breakfast Room

The bright nook boasts a bespoke round table and spoon chairs designed by Williams himself.
Chandelier: Paul Ferrante. Ceiling paint: Slipper Satin, Farrow & Ball. Shades: Mark J. Williams Design, with Calvin fabric. Door and windows: DPC Woodwork Inc.
Dining Room
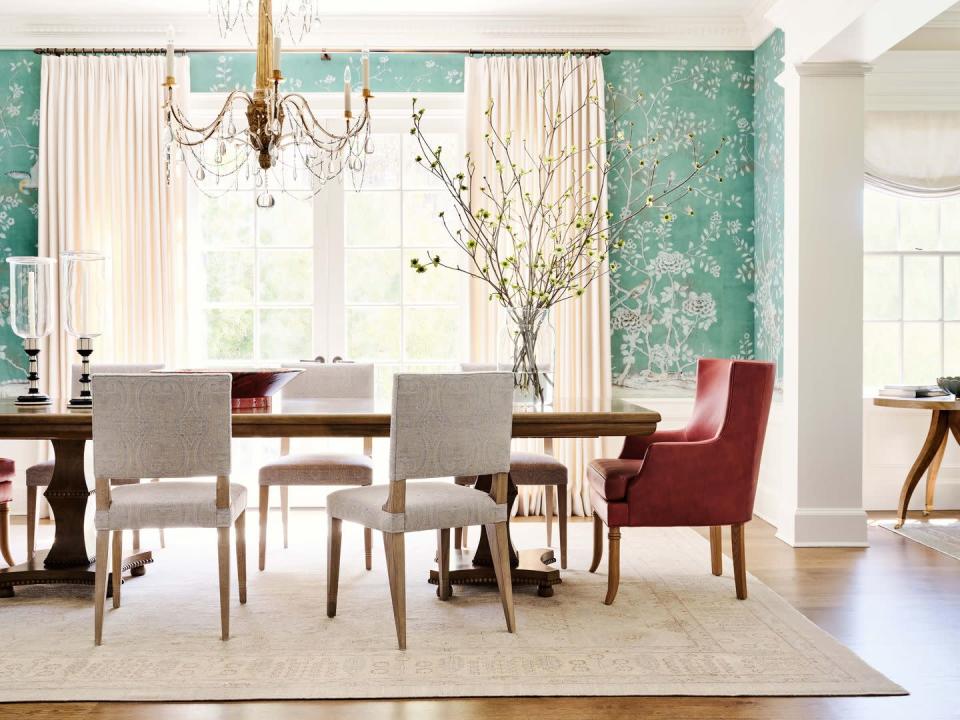
In the formal dining area, Williams added leather chairs and accessories “to keep the room from feeling too conventional,” he notes.
Wallpaper: Earlham, De Gournay. Chairs: custom, in fabric by Hodsoll. Dining table: custom, Alton House. Curtains: designed by Mark J. Williams in Kerry Joyce fabric. Rug: Mansour Rugs. Red chair: custom by Alton House, in Jasper fabric.
Butler’s Pantry
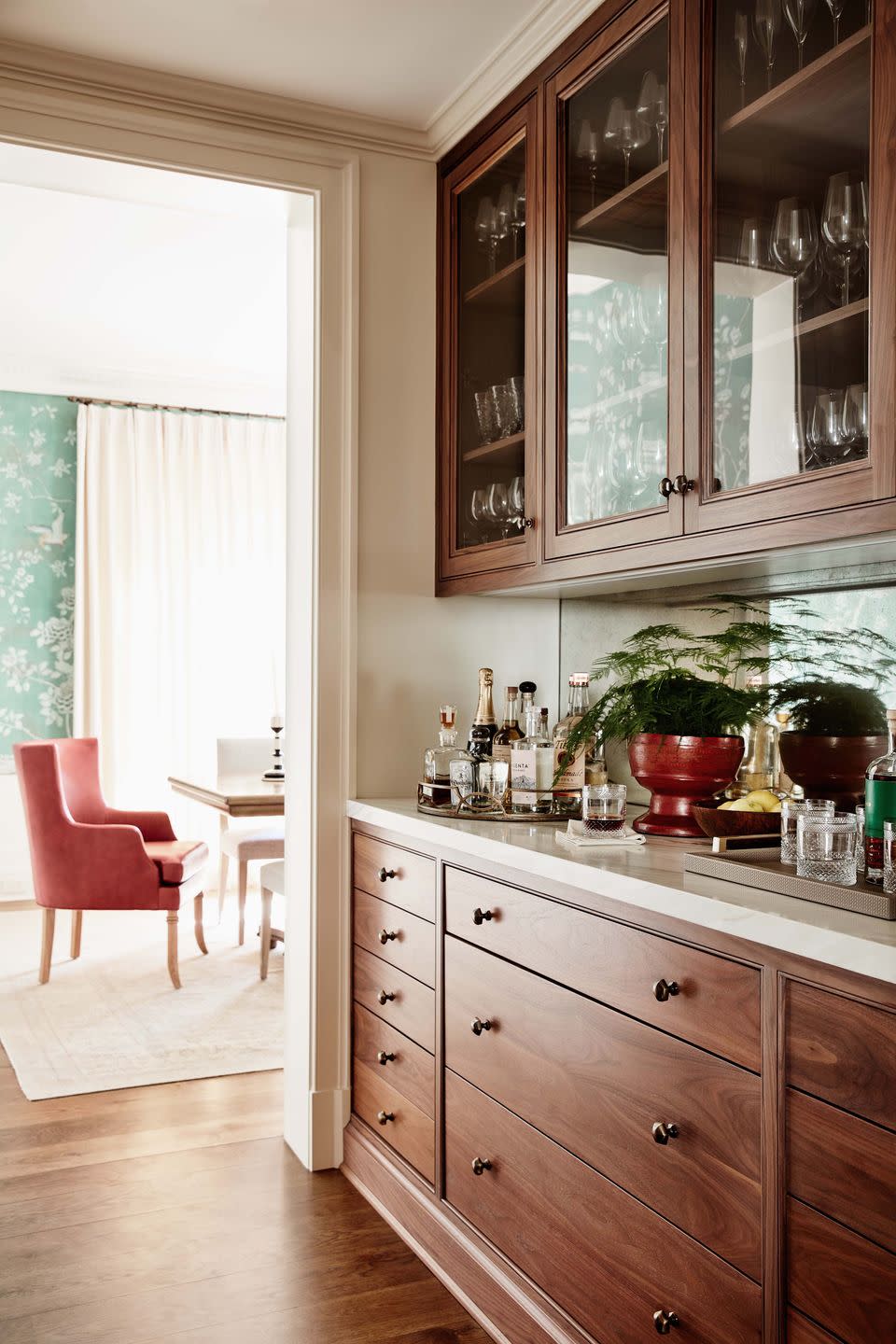
Outfitted with walnut cabinetry, the storage space doubles as a little bar area.
Wall paint: Clunch, Farrow & Ball. Glassware and accessories: client’s own.
Upper Landing

“One of the most intimate rooms in the home, the upper landing’s purpose is mainly for family activities like games, puzzles, reading, and conversation,” says Williams.
Wallpaper: Cowtan & Tout. Wall paint: Pointing, Farrow & Ball. Built-ins and flooring: DPC Woodwork Inc. Lamp: Natan Moss. Armchair and ottoman: Nickey Kehoe.
Primary Bedroom
“The primary bedroom follows the playful overall atmosphere of the home, with its lively use of color, but from a more romantic point of view,” the designer says.
Wall paint: DKC-07, Donald Kaufman. Bed: custom designed by Williams in Templeton fabric. Sofa: Nickey Kehoe. Table: antique, Hollywood at Home.
His Office

Her Closet

“One of the most challenging rooms in the house was the wife’s closet,” Williams reveals. “Here, attention to detail included space planning and lighting in order to achieve the feel of a high-end boutique.”
Wall paint: Pointing, Farrow & Ball. Island, bench, and built-ins: DPC Woodwork Inc. Chandelier: Paul Ferrante.
Primary Bathroom
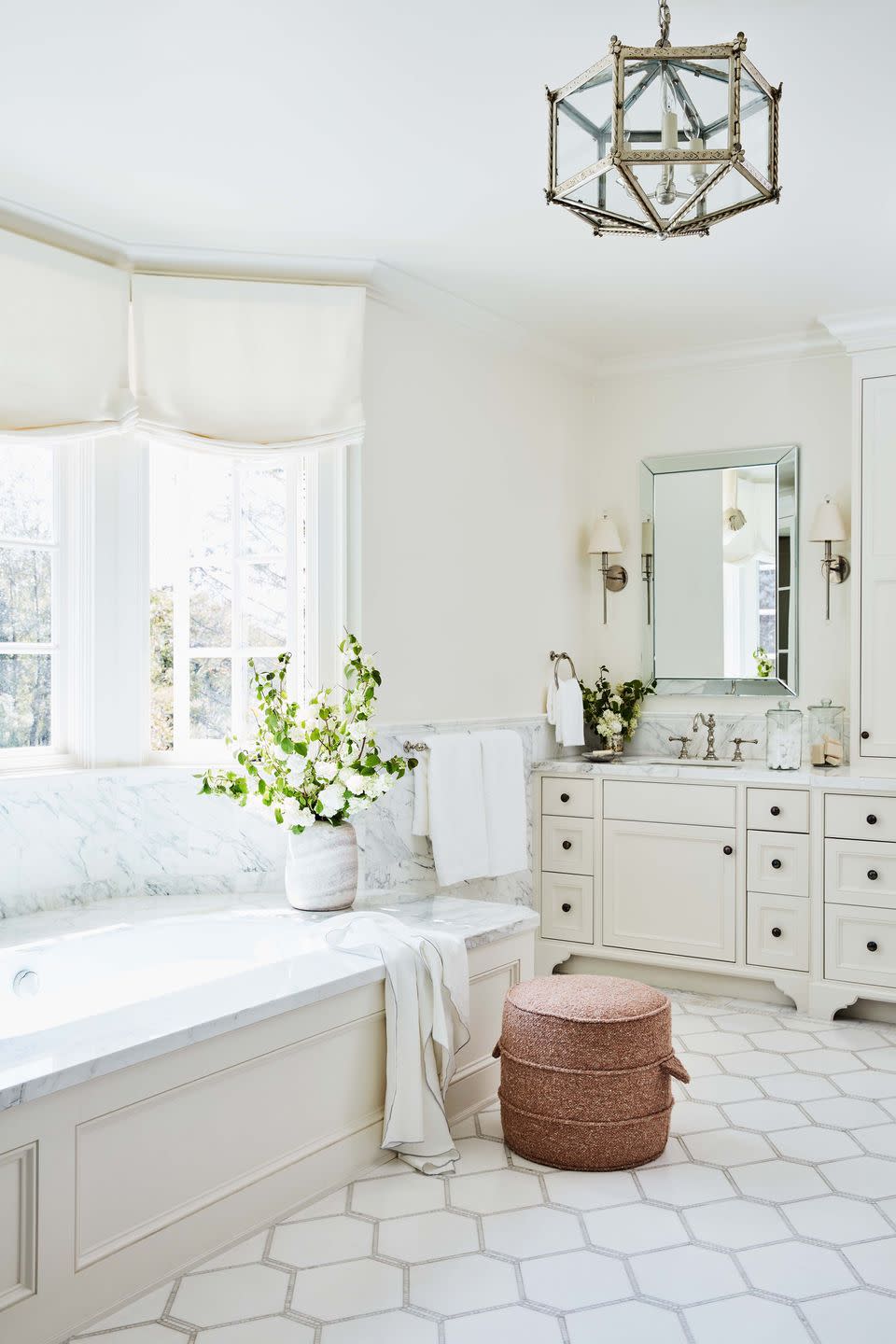
The airy bath exudes “a classic, elegant, and clean atmosphere,” Williams says.
Wall paint: Wimbourne White, Farrow & Ball. Bathtub, plumbing, and flooring: Waterworks. Vanity: DPC Woodwork Inc. Shades: Mark J. Williams Design in Rogers and Goffigon fabric.
Lanai
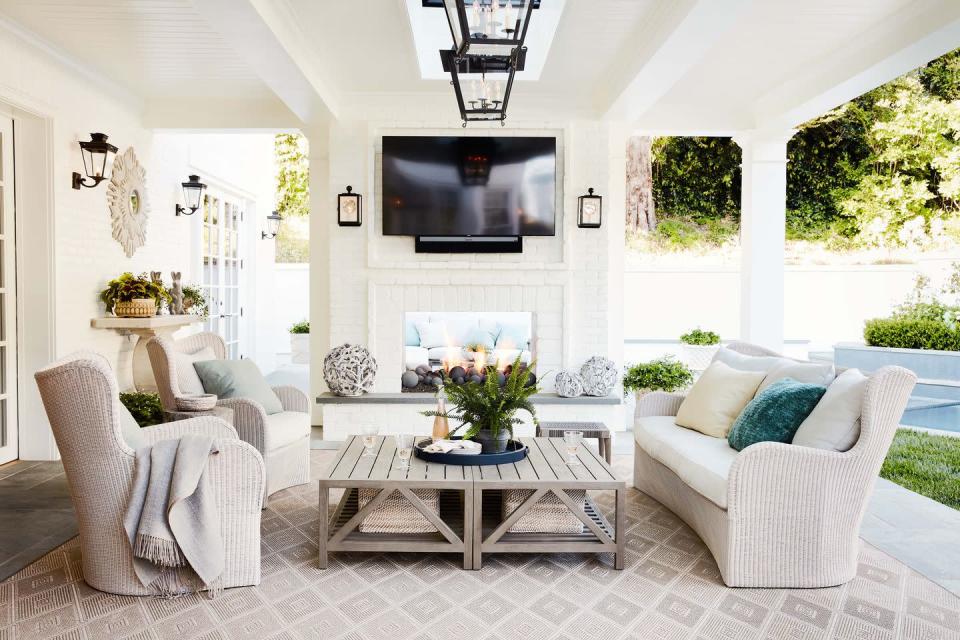
Designed for an active family, the outdoor space—which is adjacent to the family room and kitchen area—“is a direct expansion of the most lively parts of the home,” Williams says.
Cocktail table, armchair, and sofa: Janus et Cie. Paint: Wimbourne White, Farrow & Ball. Fireplace: custom, Bonvue Company. Rug: Stark Carpet. Lights: Jasper. Pillows: custom, in Janus et Cie fabric. TV: Samsung. Sconces: Vaughan Designs.
Follow House Beautiful on Instagram.
You Might Also Like
