Dallas-area interior designer Kim Armstrong married function and joy to bring this Lake Highlands home to life.
The house: At 3,192 square feet, this family home has four bedrooms and four bathrooms.
- The house was built in 1960, and the owners, who have kids and love to entertain, wanted a more modern layout.
- They spent a year working with an architect to try to get the right plan before Armstrong and her team at Kim Armstrong Design stepped in.
Design: The house is every bit as functional as it is beautiful. The owners wanted a mudroom, laundry room and desk space for the whole family.
- They also wanted a spacious kitchen with double ovens and a walk-in pantry for cooking and entertaining.
“They are a fun family who like to entertain and this layout allowed them to get all the items on their checklist — and have fun with the design,” Armstrong says.
Inspiration: The client gravitated toward a transitional style and the color blue and was inspired by other light and bright remodels in the area.
- Armstrong used pops of color, playful tile, designer light fixtures and patterned wallpaper to pack these spaces with personality.
- The end result is a bright and airy feel with pops of color — a very transitional style.
Here’s a look around:
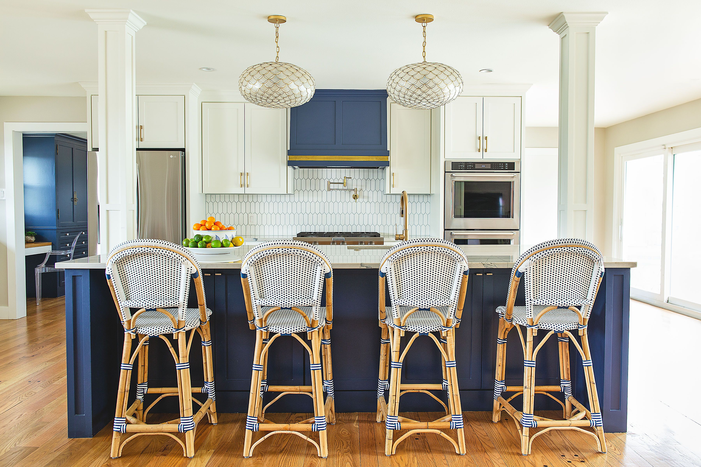
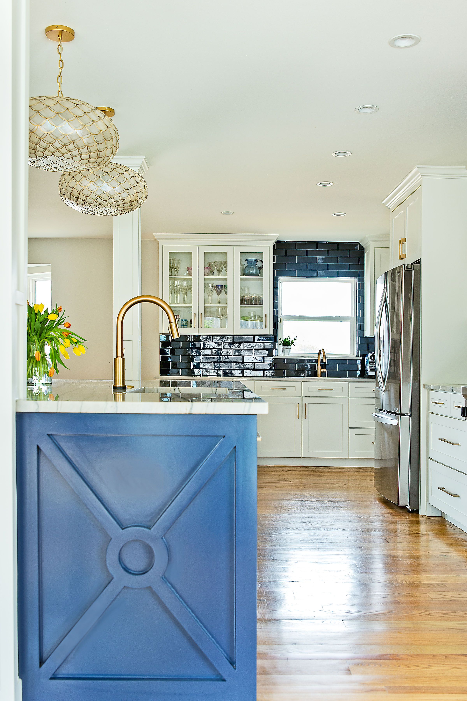
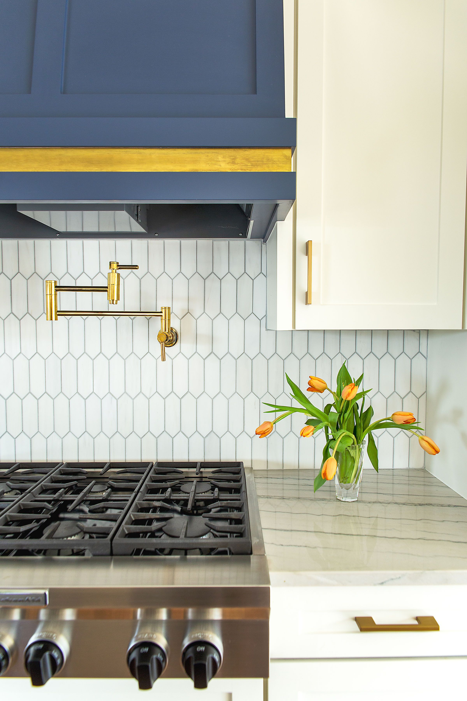
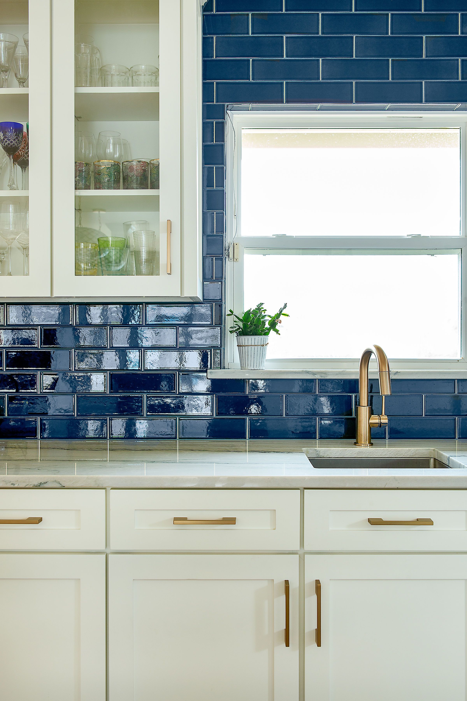
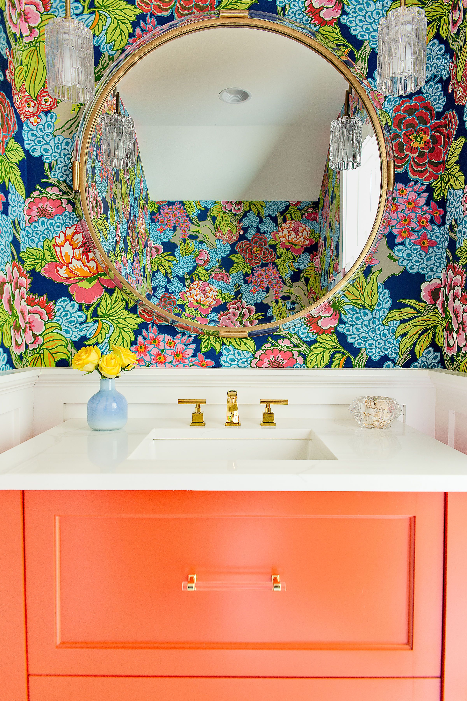
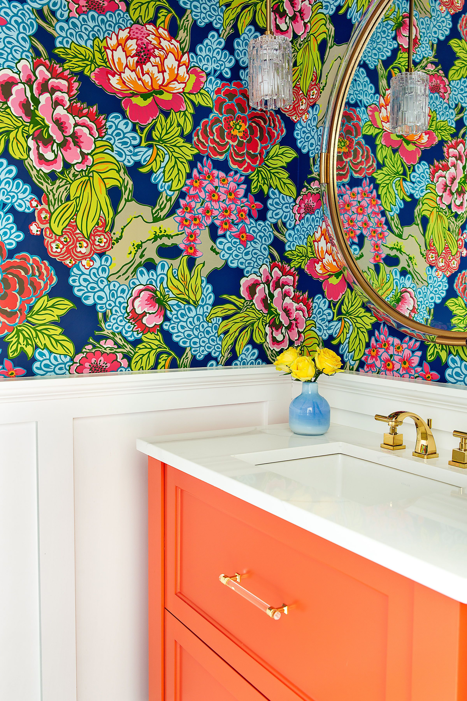
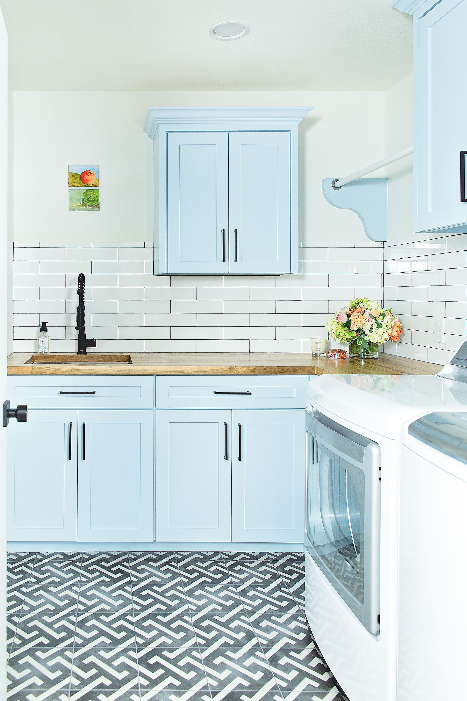
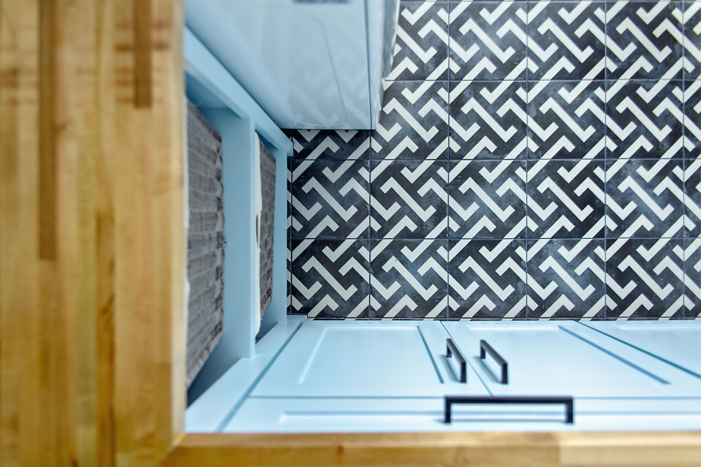
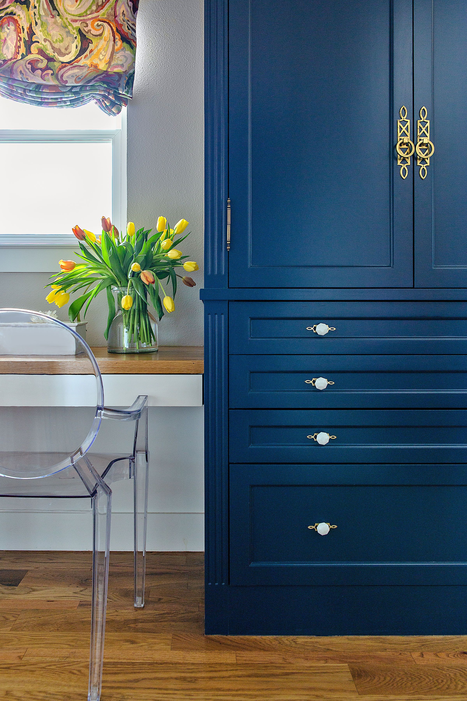
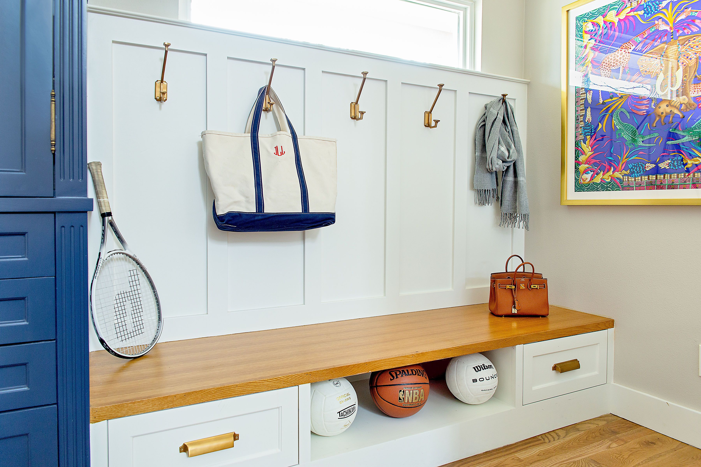
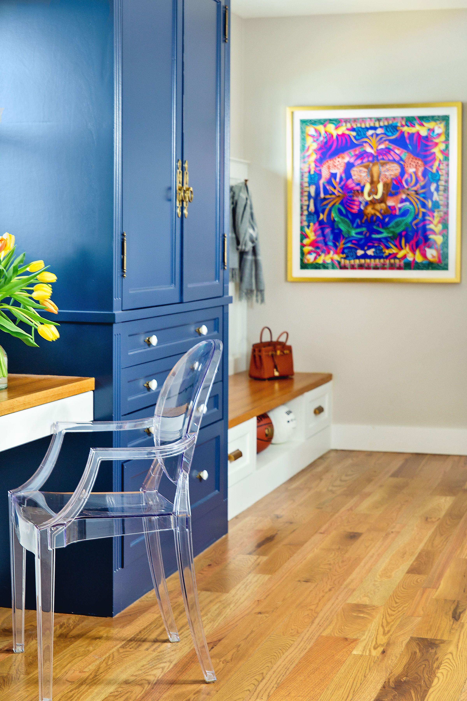
Armstrong Design
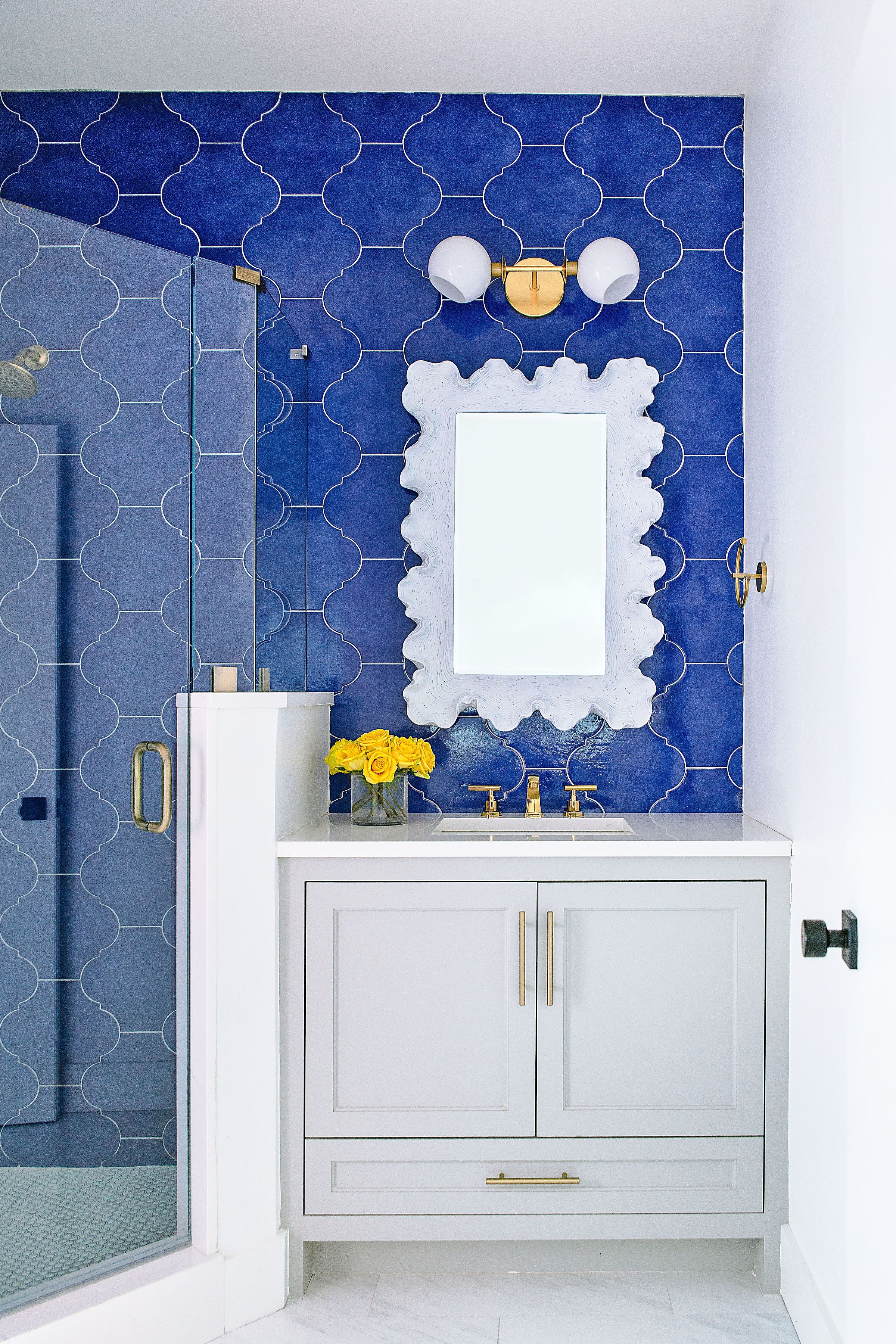
🌱
Support local journalism by becoming a member.
Learn more
More Dallas stories
No stories could be found
Get a free daily digest of the most important news in your backyard with Axios Dallas.
🌱
Support local journalism by becoming a member.
Learn more
